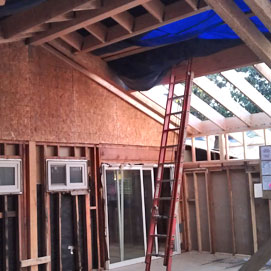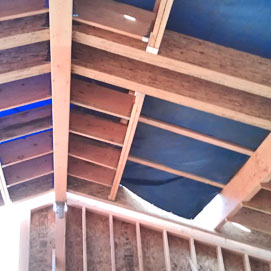This project is a second story addition and remodel to an existing single story residence located in San Jose. The exterior will have board and batten siding with a new standing seam metal roof. The new second story consists of two new bedrooms, a Bonus Room, a Music Room, and a Bathroom.
In the news
DESIGN IN SAN JOSE
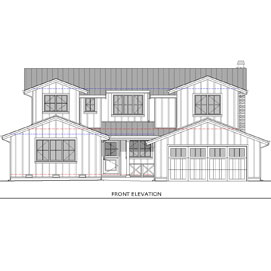
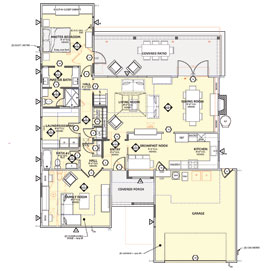
MOUNTAIN VIEW ADDITION
Construction is well underway on the Tulane Drive Residence in Mountain View. The new addition fills in the existing ‘L’ of the southeast corner of the house to accommodate a growing family. A new vaulted Great Room opens up the existing enclosed Kitchen toward the new Living Room. We also added a standing seam metal roof.


PLAN CHECK APPROVED IN SAN JOSE
The design for the Piper Drive Residence in San Jose has been approved by the city. Once bidding and negotiation is complete, construction on the house can begin. This addition and remodel pushes out toward the front to create a new Living Room and formal Entry. We also added a Covered Porch with columns and an arch that frames the front door.
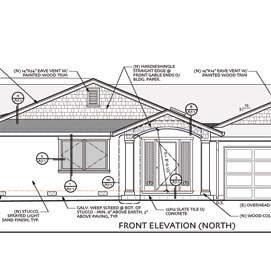

ADDITION AND REMODEL IN MOUNTAIN VIEW
Construction on the Begen Avenue Residence in Mountain View is finished. The new Great Room is an open vaulted space with four large skylights at the ridge. The kitchen has maple cabinets, a quartz countertop, stainless steel and frosted glass cabinet doors, and a glass tile backsplash.

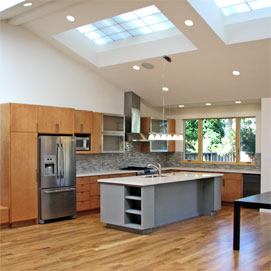
DESIGN IN LOS ALTOS
The South Avalon Drive Residence is an addition and remodel to an existing home located in Los Altos. In the design of the Great Room, we raised the ceiling height, added skylights to the sloped ceiling, and opened up the wall to the backyard with two 15′ wide sliding glass doors.

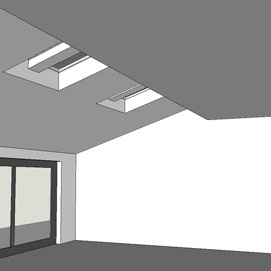
ADDITION & WHOLE HOUSE REMODEL IN LOS ALTOS
Construction on the Redwood Drive Residence in Los Altos is finished. The existing compact Kitchen was doubled in size and opened up to the Great Room, with a large island to serve as the prime gathering space for the home. In addition to adding more “growing room†to the first and second floors, we added a first floor Guest Suite with roll-in shower.
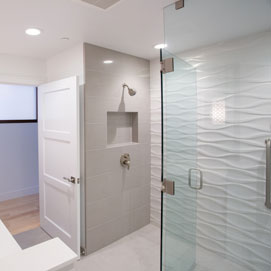

Addition in Campbell
Construction on the Decorah Lane Residence in Campbell is complete. The Decorah Lane Residence, originally a Ranch style house, was transformed into a charming Craftsman style home with character. Alfonso & Harmon Architects pushed out the front to add a new Bedroom for a growing family and added an Entry to transition from the front Porch to the living space.

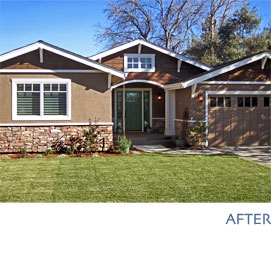
site design in Los Altos
The addition and remodel to the Raquel Lane Residence is finished and work on the landscape is now in progress. A colored concrete walkway and steps lead up to a new flagstone courtyard, surrounded by stucco walls, planting, and a new fountain.
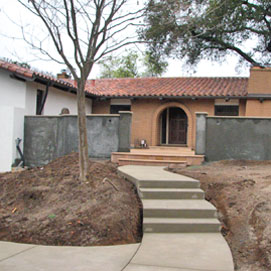
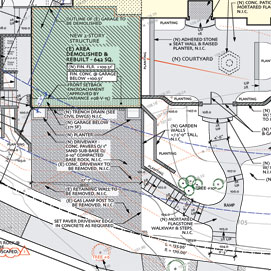
Schematic Design
This month we started on a new project. First, we measured the existing house and spoke with the clients to discuss their wish list. Their top priorities were more storage and a larger Kitchen. In our design, we accomplished this by opening up the existing living space and pushing out to create a large Great Room. We also designed a Master Suite with a larger Bathroom and Walk-in Closet.
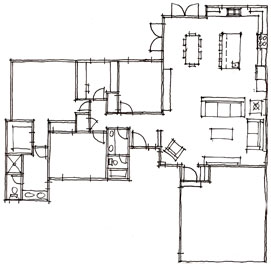

Construction in Mountain View
Construction on the Begen Avenue Residence is under way! The foundation has been poured and the walls, vaulted ceiling, and ridge skylights in the Great Room addition have been framed. Check out our June 2012 post to see the 3D SketchUp model and 2D Vectorworks interior elevation of the Begen Avenue Residence.
